2023-08-25
Gitane是Studio Modijefsky为阿姆斯特丹最炙手可热的年轻厨师Angelo Kremmydas打造的首家餐厅。
Studio Modijefsky creates a home from home for Amsterdam’s hottest young chef Angelo Kremmydas’ debut restaurant: Gitane.
▼餐厅外观,Exterior view
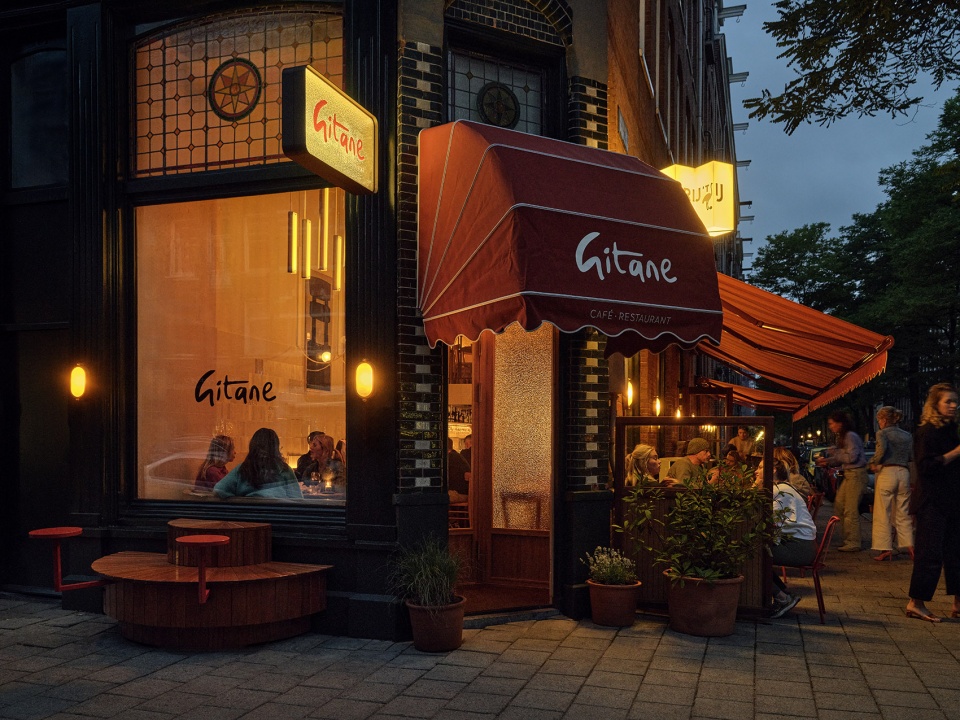
Gitane餐厅分为首层、夹层和酒吧三个区域。餐厅位于首层和夹层,酒吧位于首层的两级台阶下方。在厨房关闭时,首层空间可变成葡萄酒和鸡尾酒吧。每个区域都具有独一无二的氛围,以配合不同的情绪与时间。它们共同构成了一个饮酒和用餐的理想目的地,不论是美食鉴赏家还是当地居民,都可以在这里找到宾至如归的感觉。
The interior of Gitane is divided into three areas: ground floor; mezzanine; bar. The restaurant is hosted on the ground floor and mezzanine. with the bar two steps down from the ground floor. After the kitchen closes, the ground floor gradually turns into a wine and cocktail bar. Each area has a unique atmosphere to suit a different mood activity and time of day. Together they compose a drinking and dining destination where everyone from food connoisseurs to local residents will feel at home.
▼首层空间概览,Ground floor
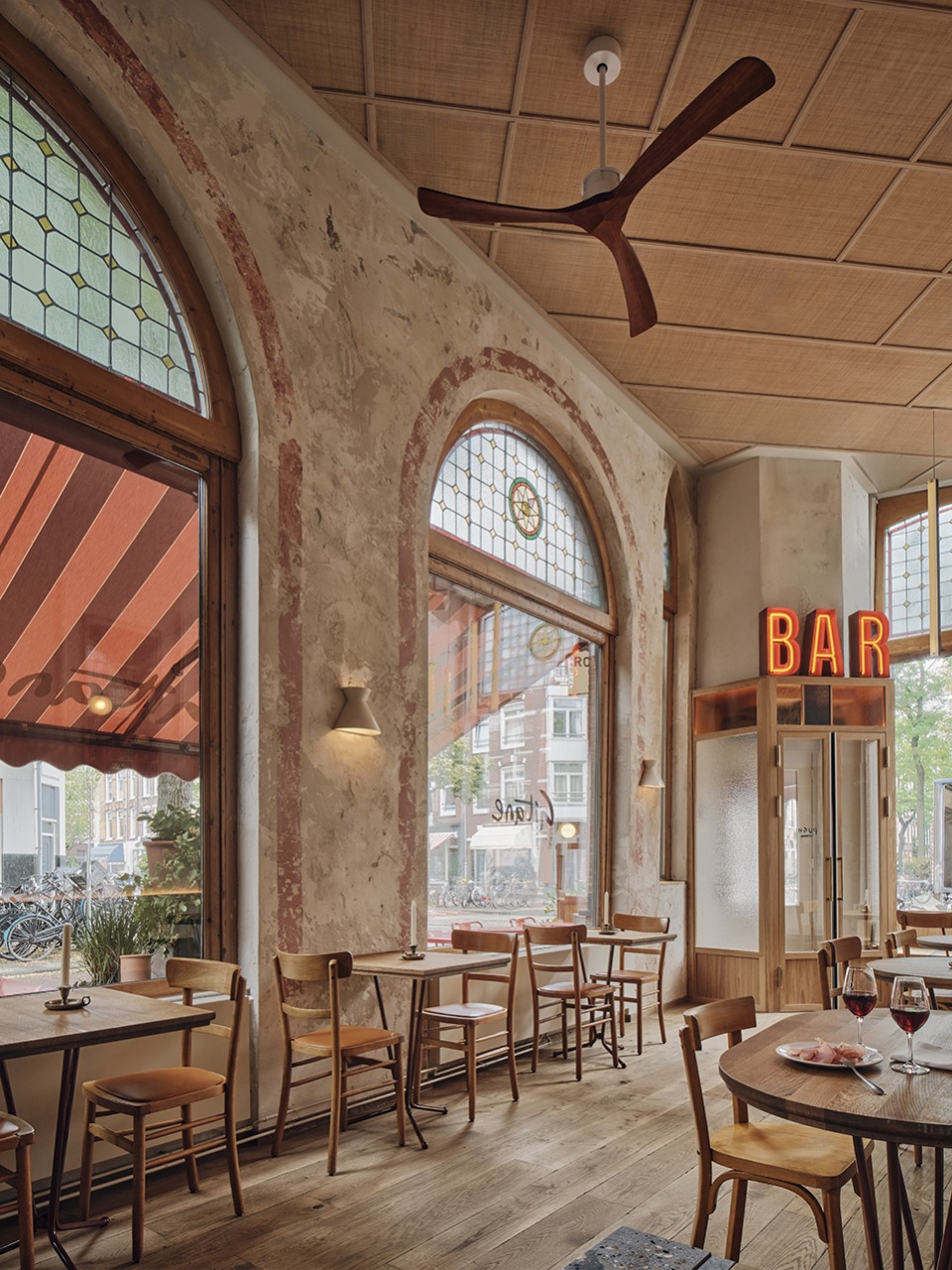
首层 | Ground Floor
主入口是一个镶有彩色玻璃的木质门廊。它将客人引向双层挑高的餐厅空间。橙色的大型霓虹灯标示出“BAR”的字样,在大门顶部散发出温暖的光亮。
The main entrance is through a wooden vestibule with coloured glass. It brings you into the double-height restaurant space, over which large dark orange neon letters spelling ‘BAR spread a warm glow from the top of the vestibule.
▼入口区域,Entrance area
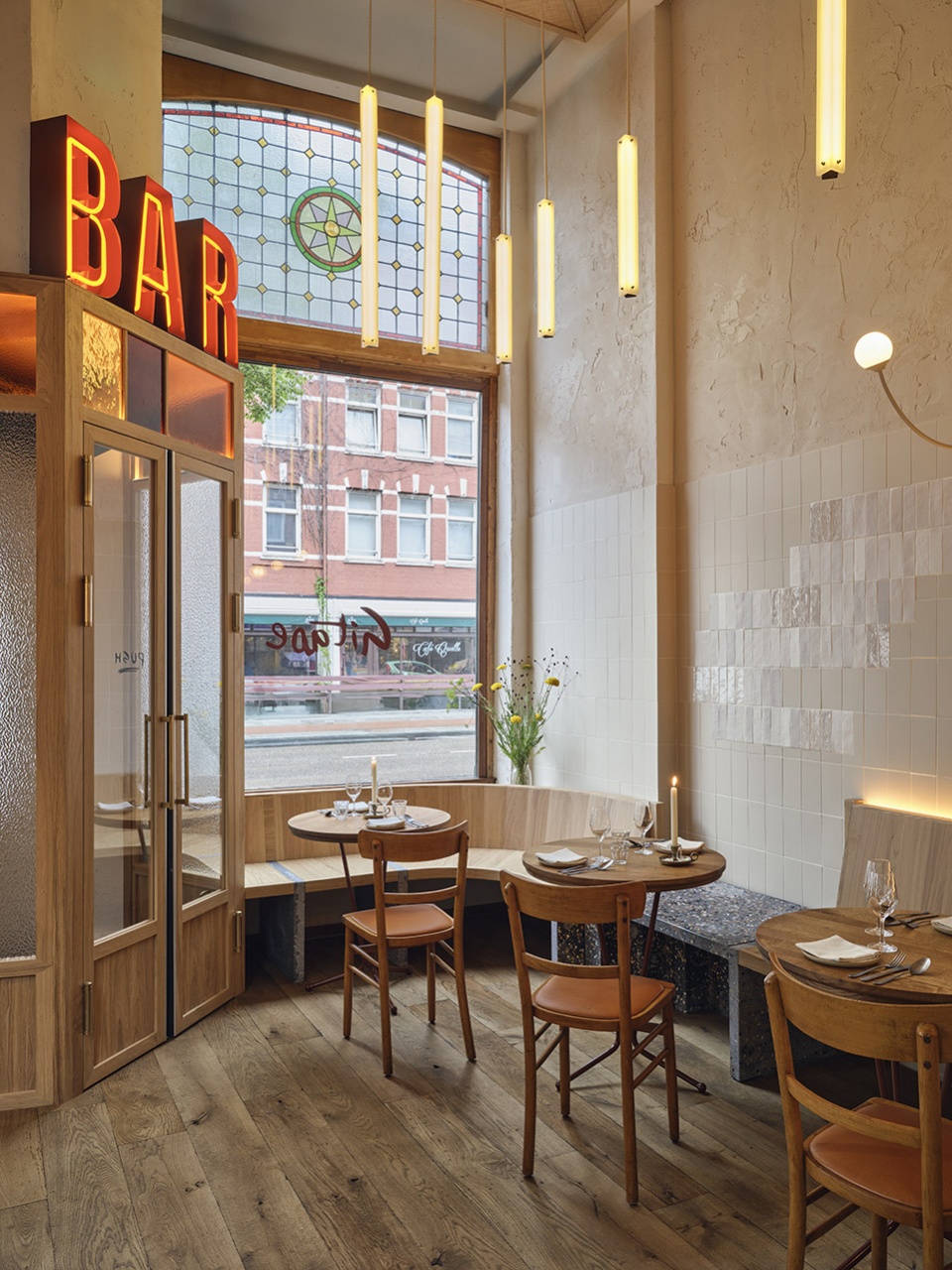
▼靠窗的座位区,Seating area beside the windows
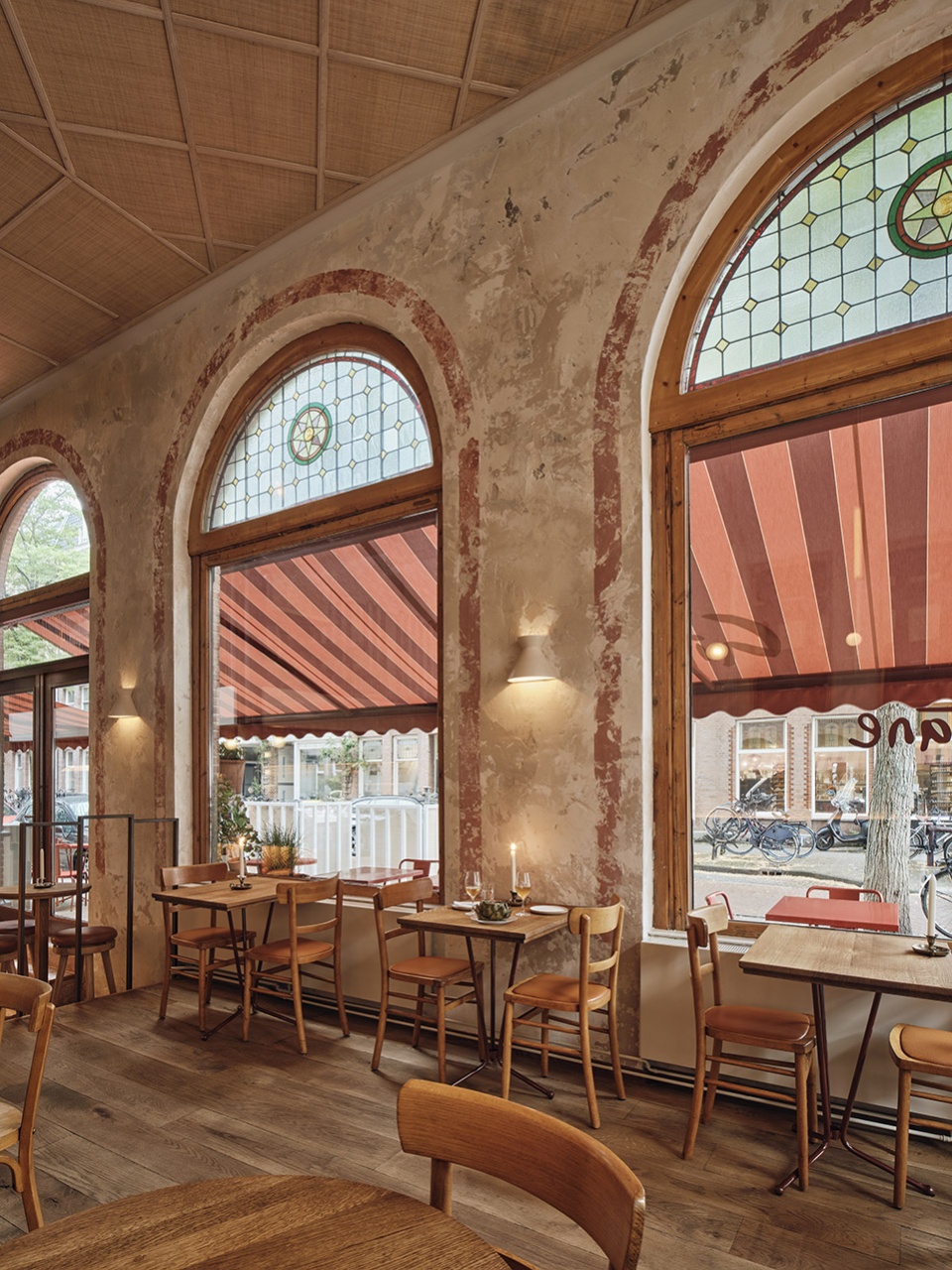
温暖的光线与木质装饰为首层空间奠定了基调。在这里,人们将被古典风格和定制的木制家具围绕。抽象的白色瓷砖墙与浅色的粗糙粉刷形成有趣的对比。在首层的另一侧,高大的拱形窗户旁边摆放着小桌,提供了一个更加私密的环境。背景处的墙面经过了风化处理,凹凸的纹理看上去犹如漂浮着的米色云彩。
The warmth of the light and the wood of the vestibule set the tone for the ground floor. You’re surrounded by classic and custom wooden furniture. This side hosts an abstract tiled landscape where lightly coloured rough stucco meets a pattern of white tiles. On the opposite side of the ground floor small tables offer a more intimate setting next to tall arched windows. The background has been given a weathered appearance, and clouds of different beiges mix and match across the length of the wall.
▼抽象的白色瓷砖墙与浅色的粗糙粉刷形成有趣的对比,Lightly coloured rough stucco meets a pattern of white tiles
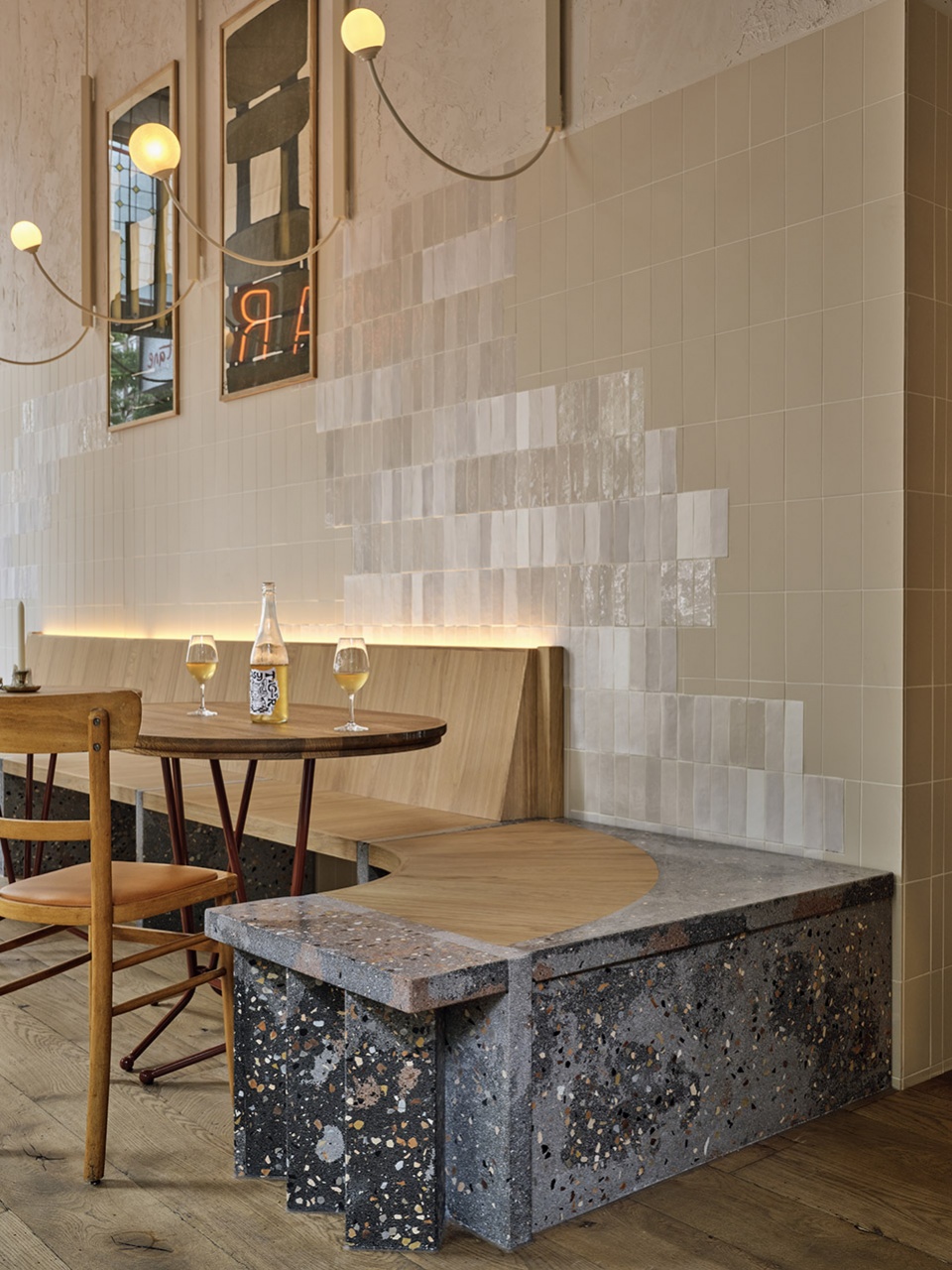
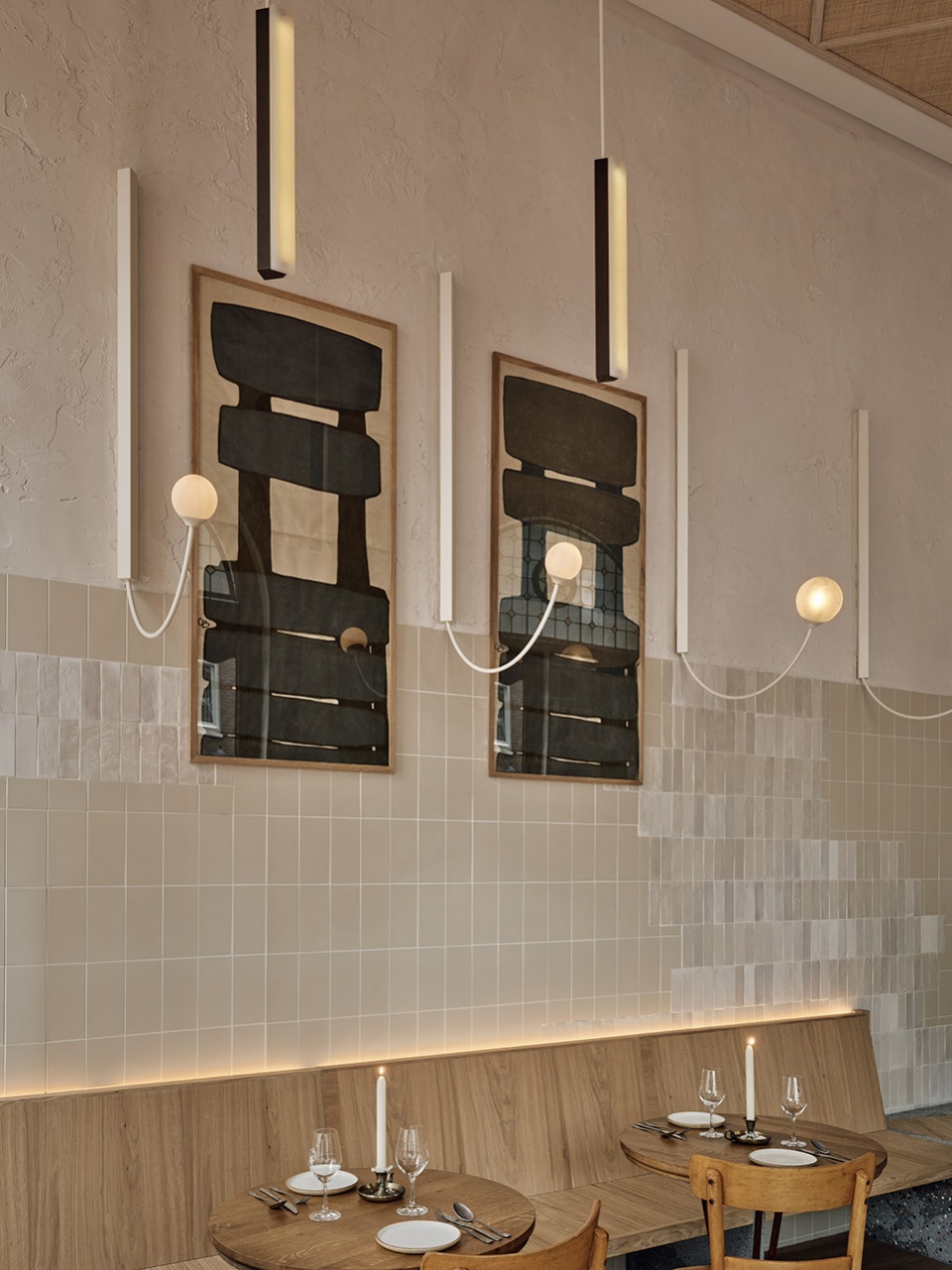
▼带有水磨石表面的长椅,Benches with integrated terrazzo surfaces
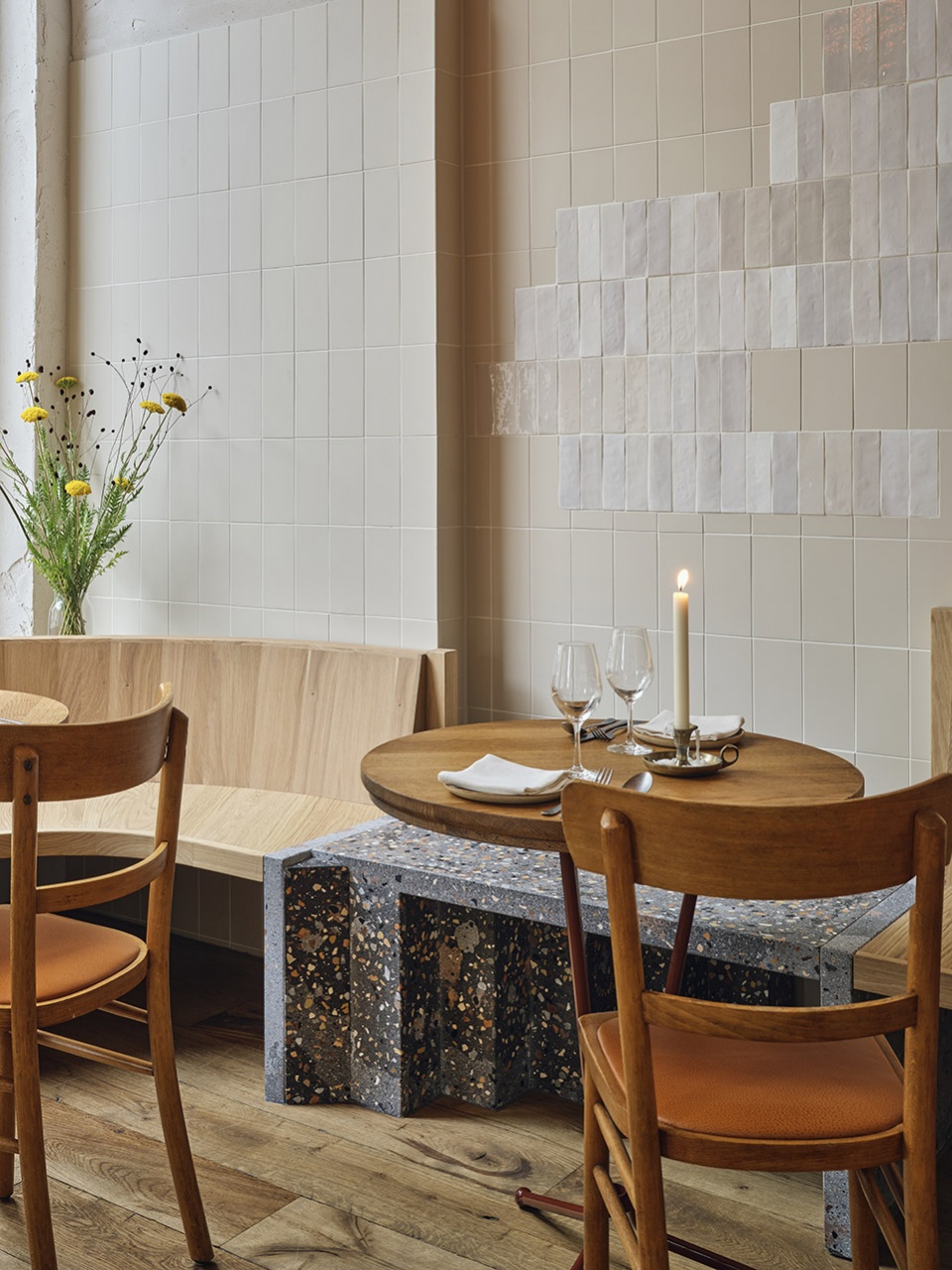
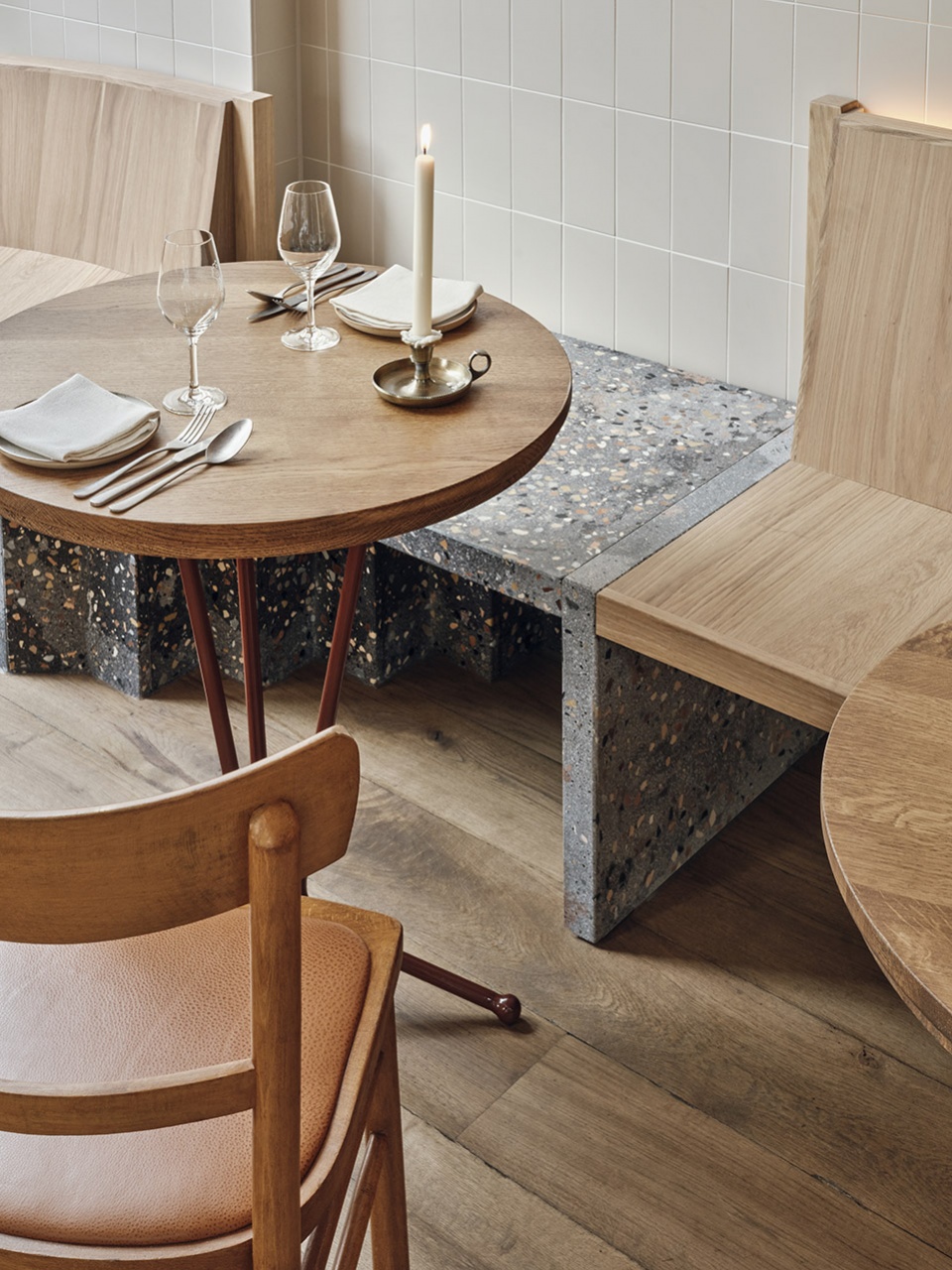
酒吧 | The Bar
从首层走下两级台阶,便来到了酒吧区域。吧台的锯齿状台身采用了独特的水磨石,混合着灰色和粉色,雕塑般的造型十分引人注目。后方吧台沿着天花板的几何形状在后墙上对称地展开。酒吧一端设有大冰箱,为客人提供精心挑选的天然葡萄酒;另一端是厨房,将内部的烹饪过程直接地展现在人们眼前。
Two steps down from the ground floor you’ll find the bar. It’s a sculptural showstopper in an eye catching zigzag shape, made with a unique terrazzo mix of greys with pink accents. The back bar follows the ceiling geometry and develops symmetrically on the back wall. At one end a large fridge invites guests to peruse the carefully curated assortment of natural wines, while at the other they can get a glimpse of what’s cooking in the kitchen.
▼从首层望向酒吧,View to the bar from the ground floor
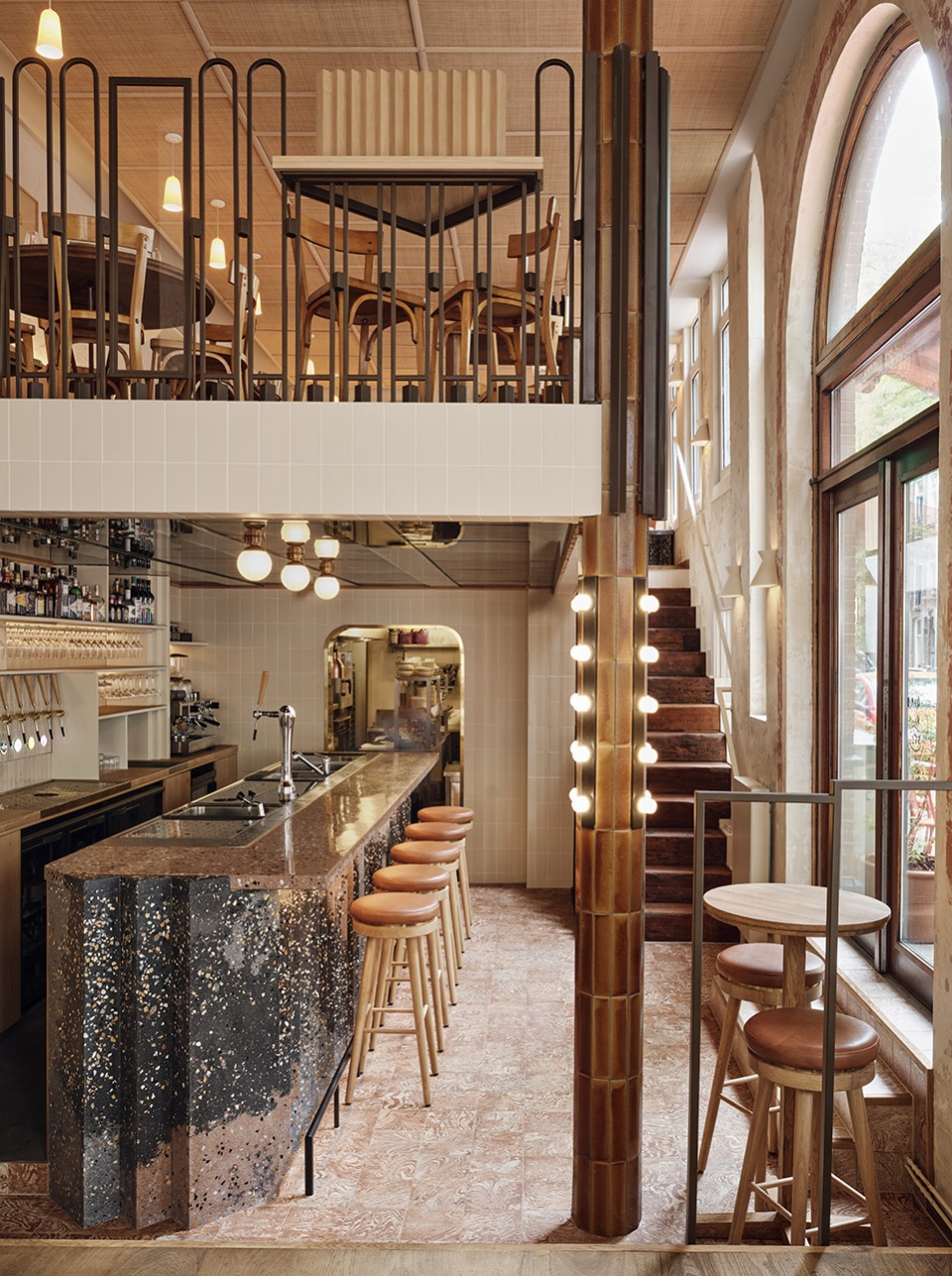
▼酒吧位于首层的两阶楼梯之下,The bar is located two steps down from the ground floor
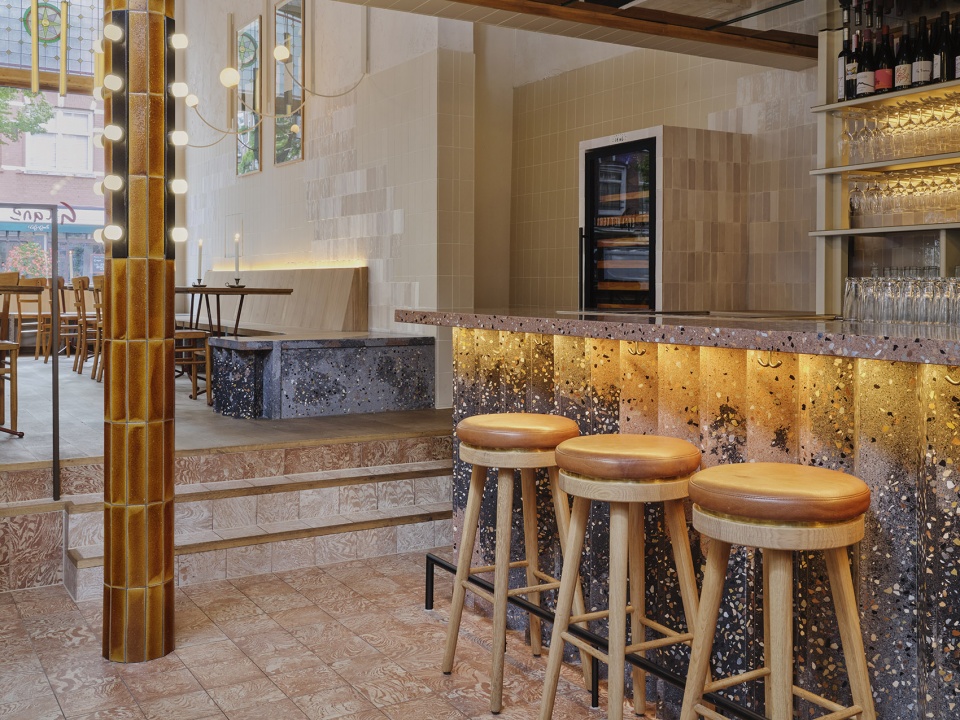
▼吧台的锯齿状台身采用了独特的水磨石,The sculptural showstopper has an eye catching zigzag shape
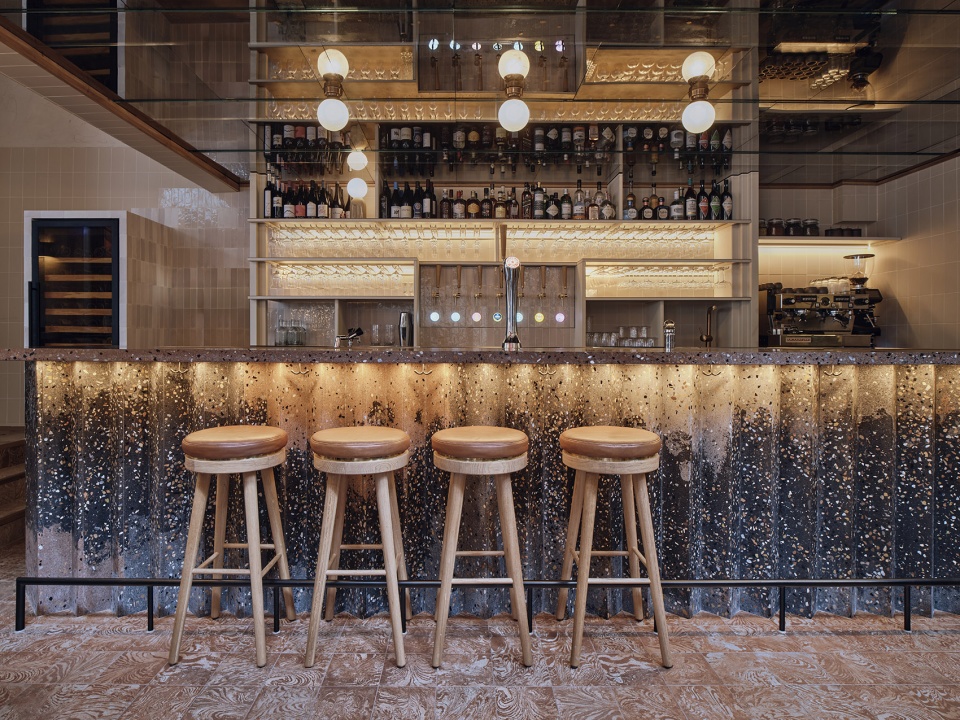
▼吧台细节,Bar detailed view
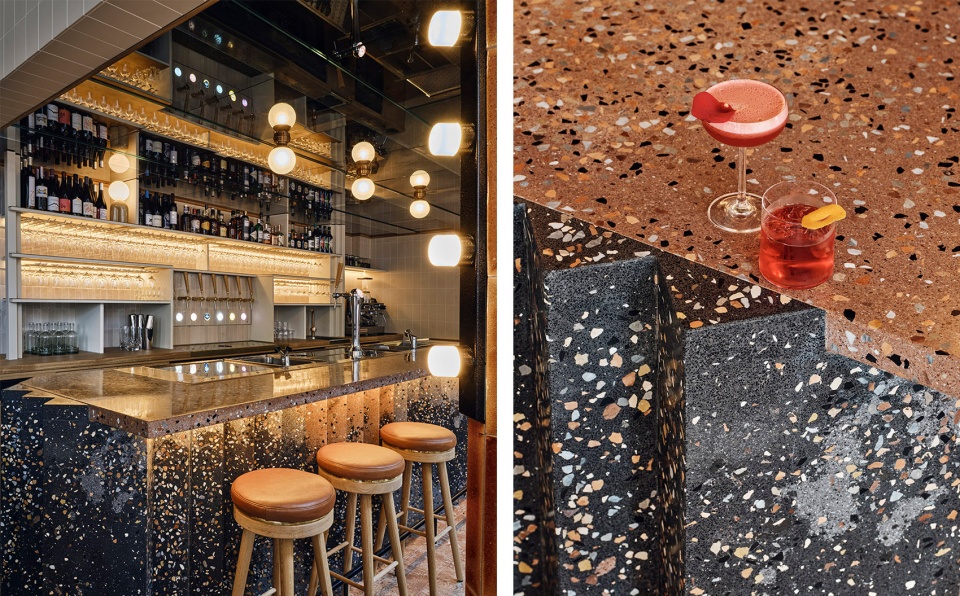
▼材质细节,Material detail
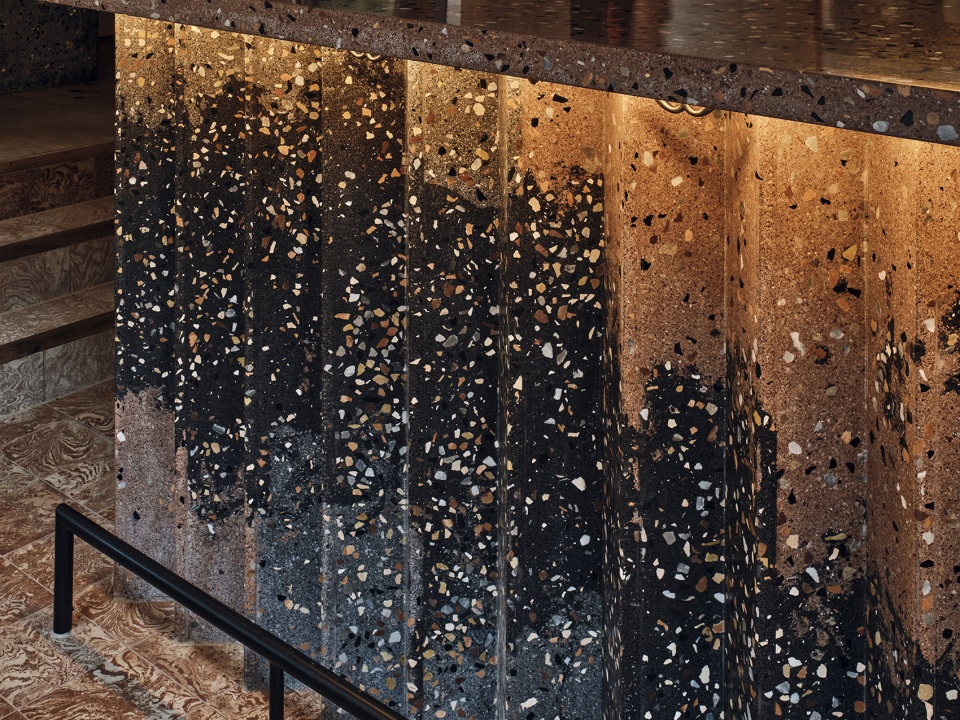
夹层 | Mezzanine
由板条构成的藤制天花板将首层和夹层连接在一起。客人可以经由原木材质的楼梯到达该层。夹层围栏的玻璃隔段根据台阶旁的大窗户确定出位置,巧妙地将立面融入室内环境,同时也将视觉线条从街道延伸至内部。
A rattan ceiling with a spectacular geometric pattern of slats unites the ground floor and mezzanine, which you climb up to via an original wooden staircase. Large windows next to the steps define the position of the glass partitions of the mezzanine railing, subtly bringing the facade indoors while extending the visual lines from the street to the interior.
▼夹层用餐区,Dining area on the mezzanine floor
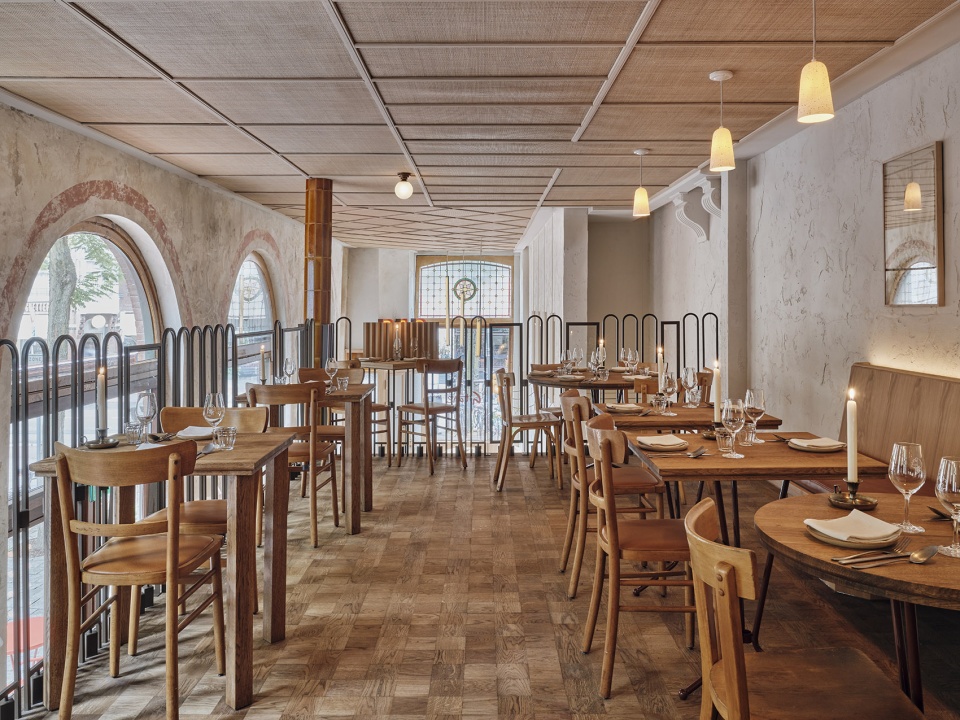
▼夹层的围栏细节,Mezzanine railing detail
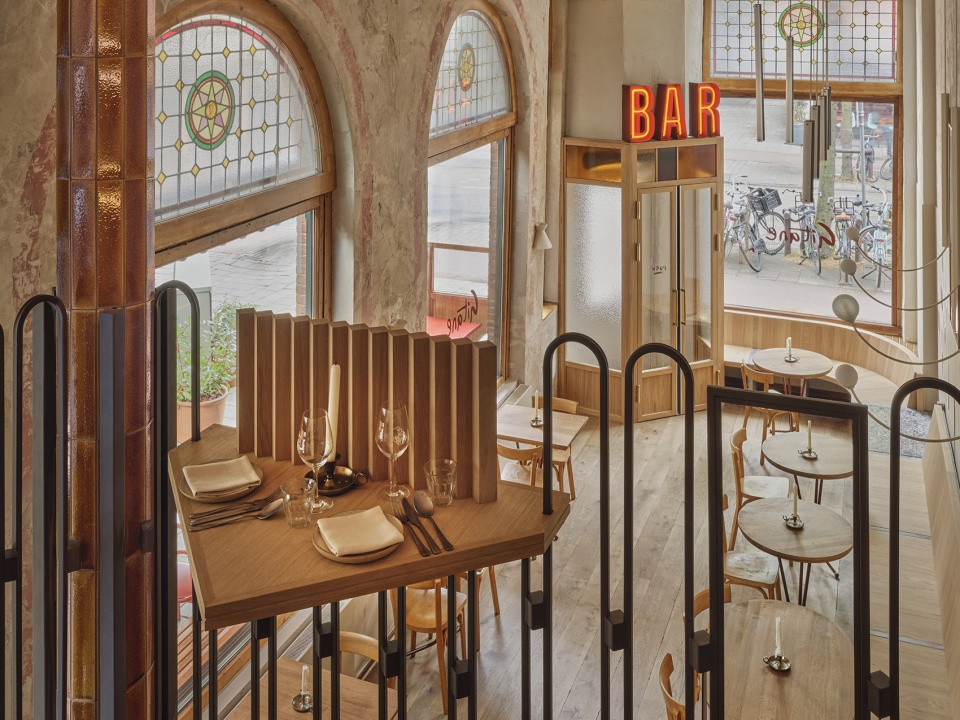
▼夹层用餐区,Dining area
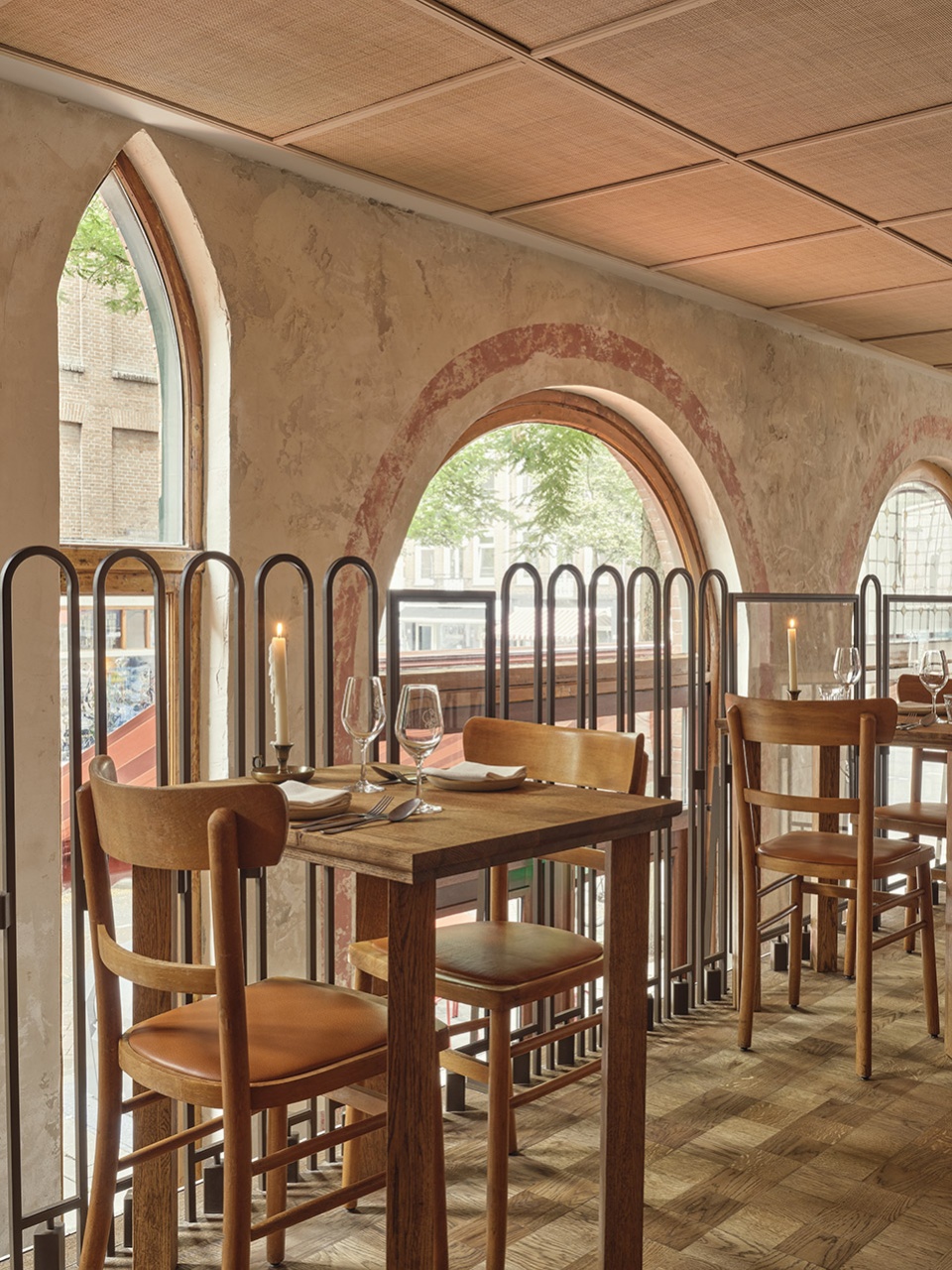
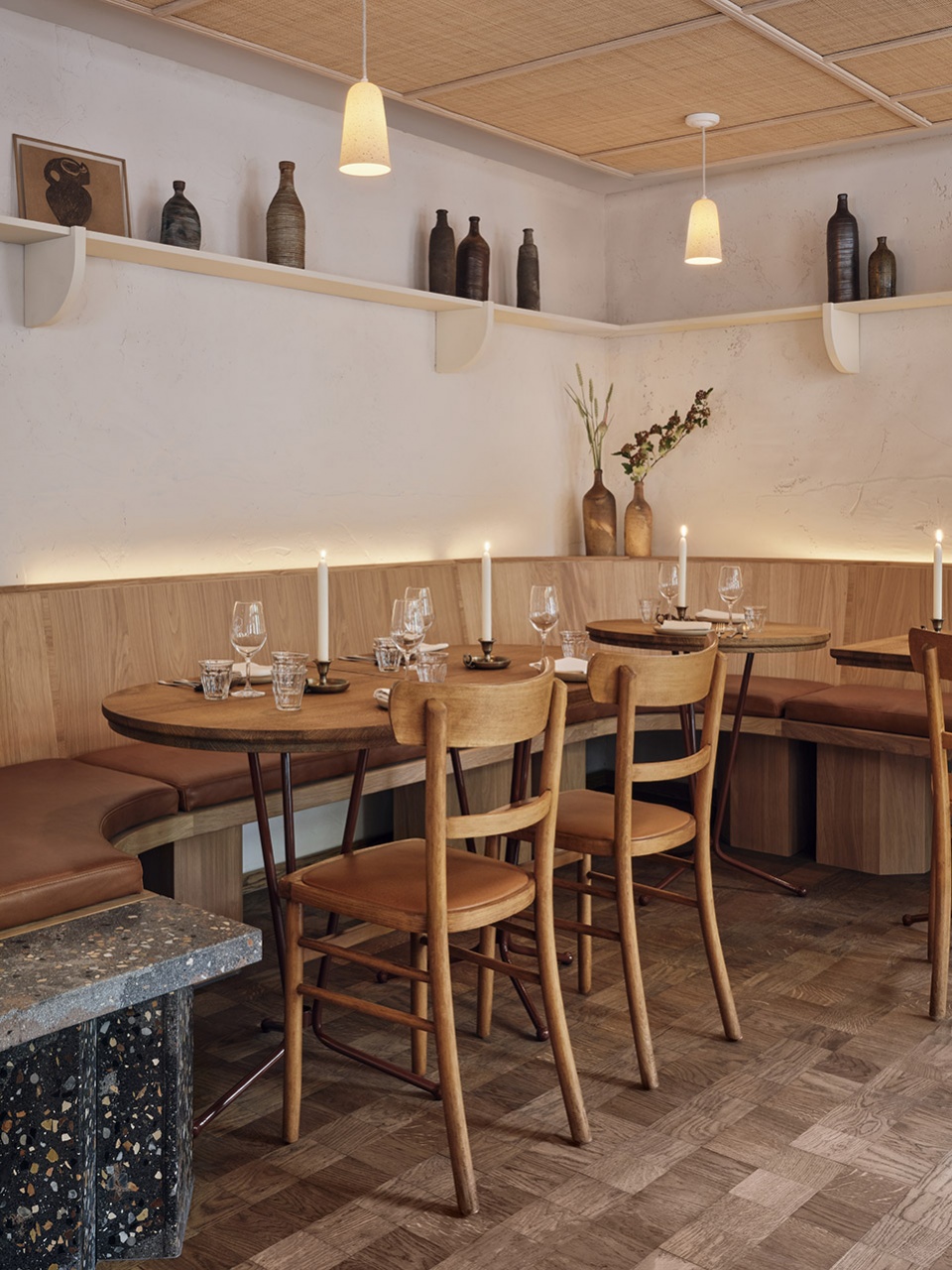
▼夹层长椅座位细节,Benches seating area
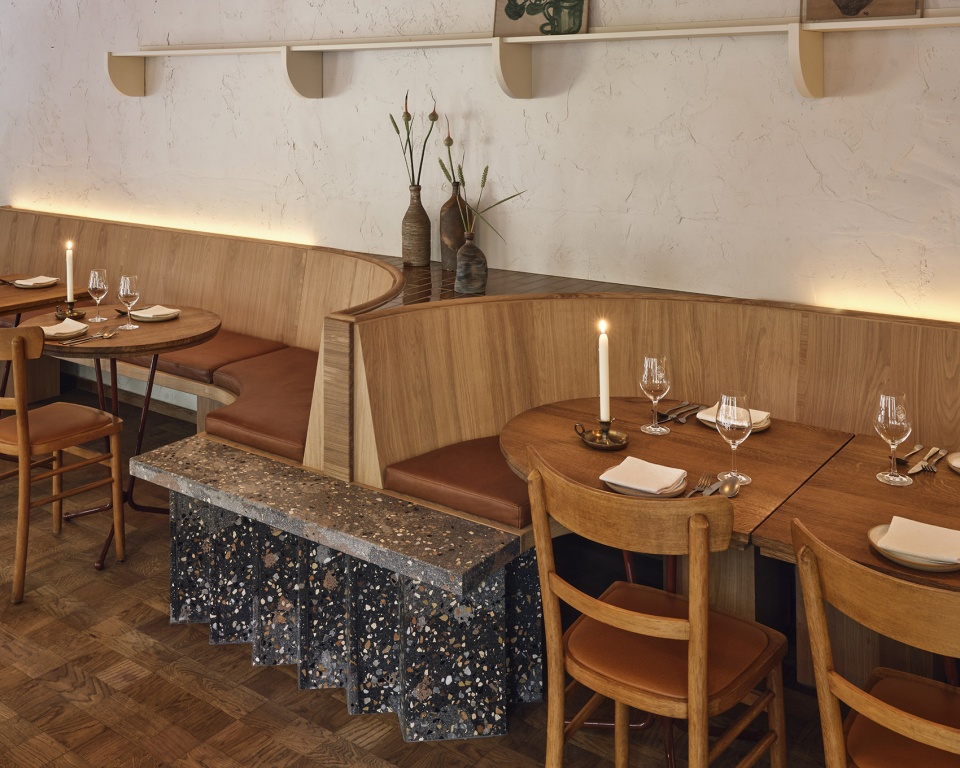
▼家具和装饰细节,Furniture and decoration detail
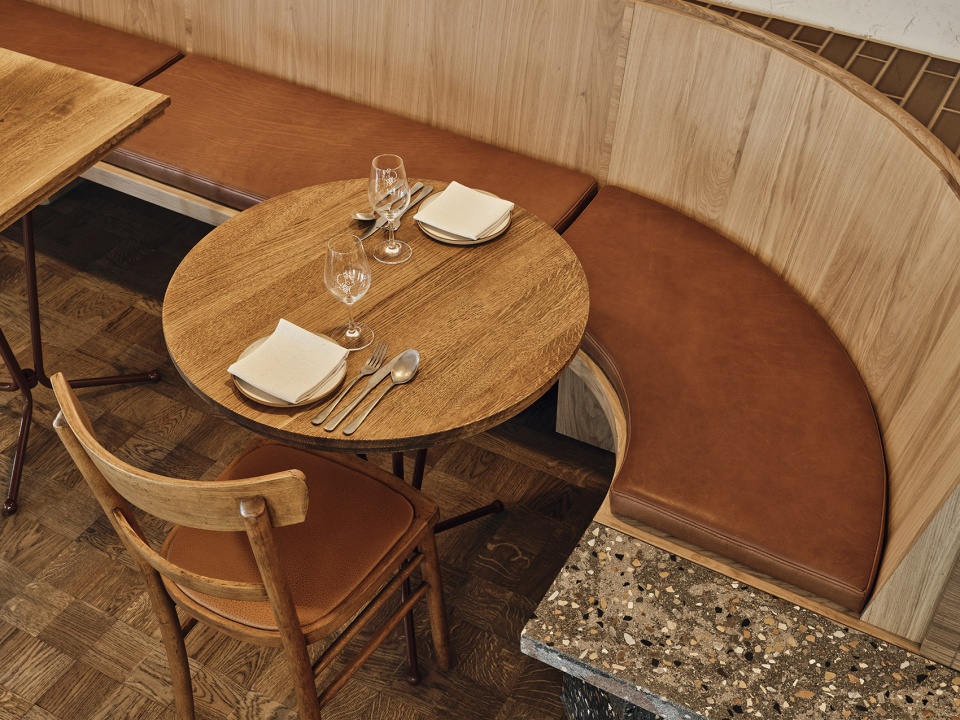
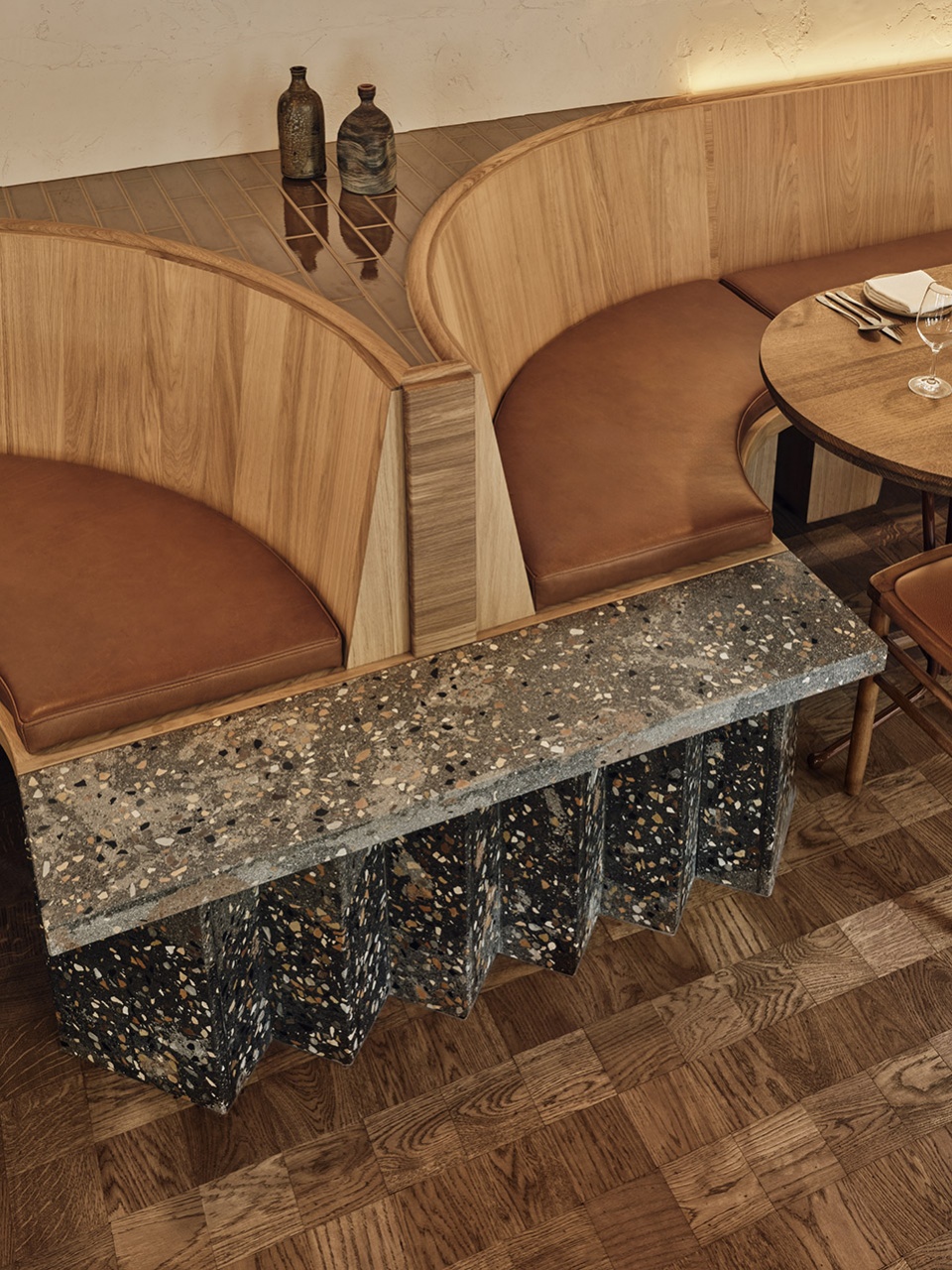
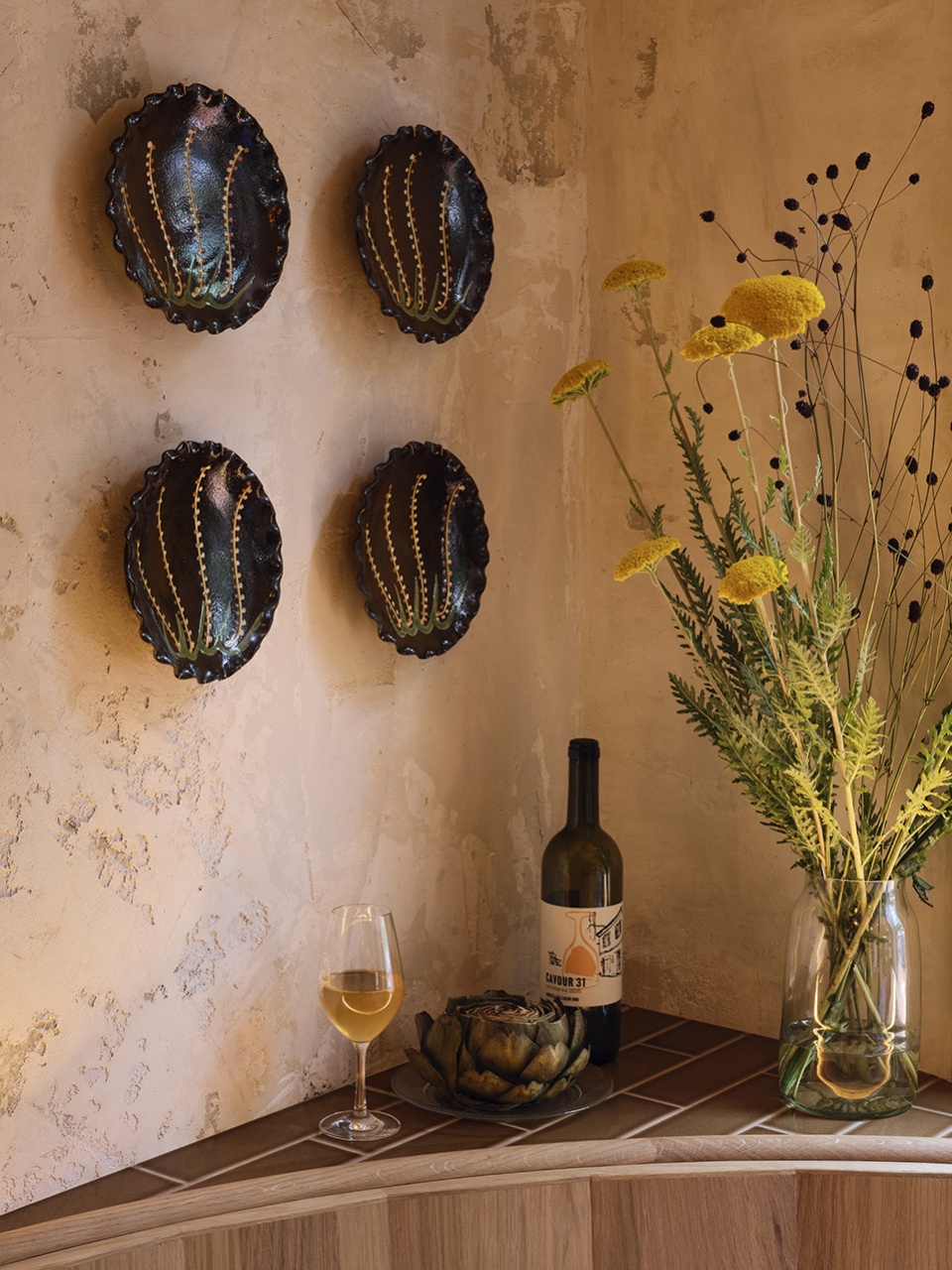
露台 | Terrace
露台沿着餐厅的外墙延伸,橙红色条纹的遮阳蓬下方摆放着定制的暖红色木质情侣座椅。在建筑的另一侧,客人们可以在半圆形的长椅上一边品尝开胃酒一边欣赏外部的风景。稍事停留之后,便可以再走进室内享用一顿特别的餐点。
A terrace runs along the facade of Gitane, with custom wooden love seats in a warm red colour sitting underneath striped orange and red awnings. On the other side of the building you can take a seat at a half-round bench to enjoy an aperitivo and watch the world go by, before enjoying a special meal inside.
▼户外露台,Outdoor terrace
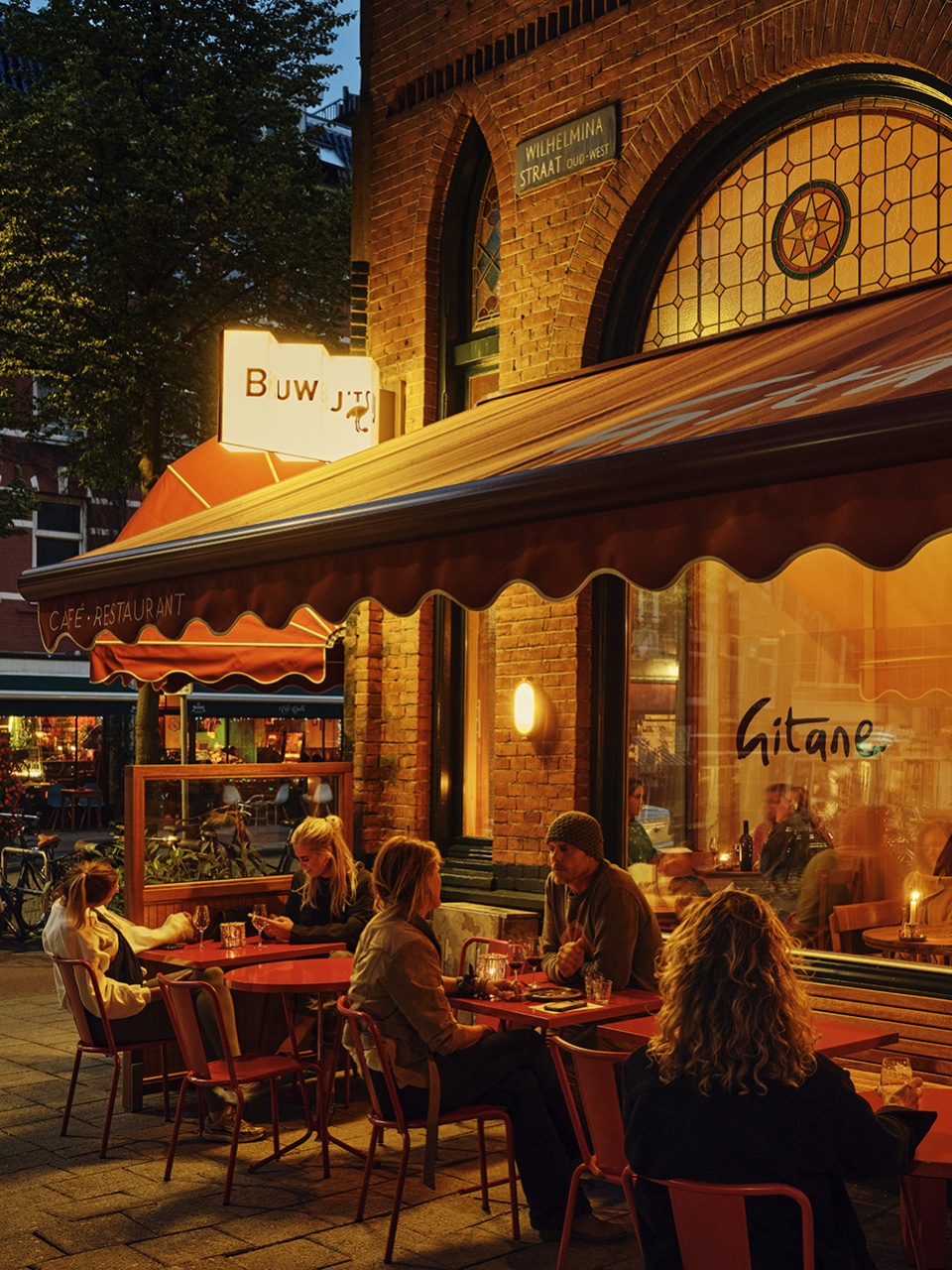
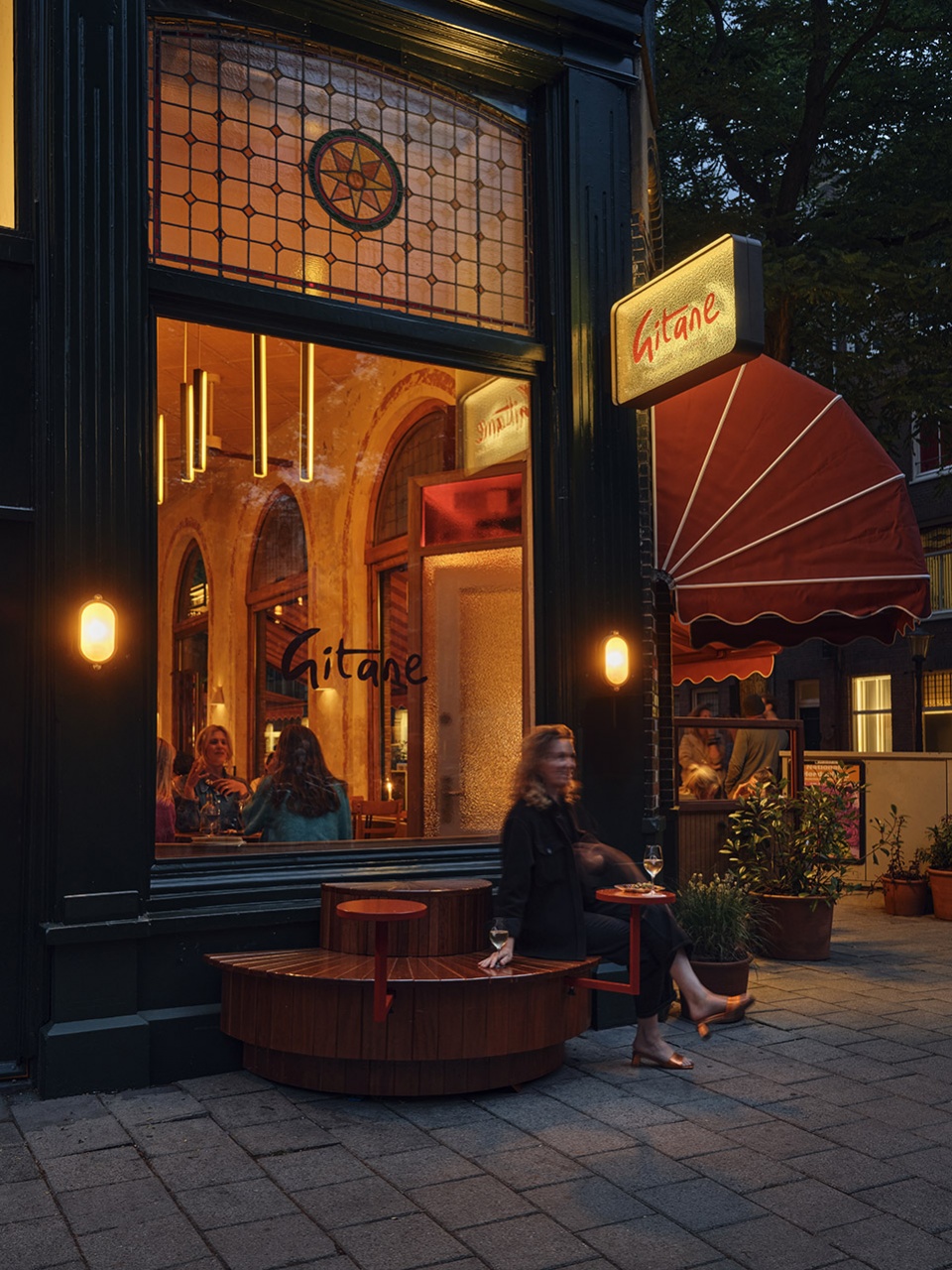
▼餐厅标识,Restaurant signs
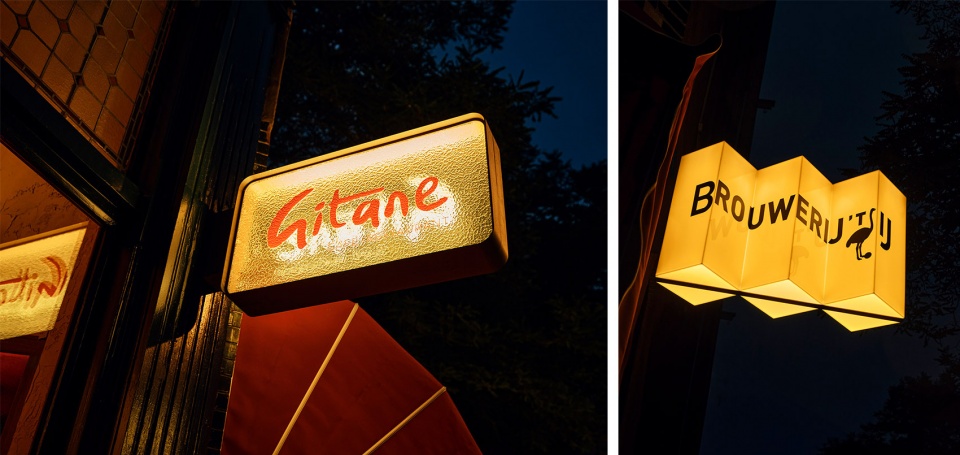
▼一层平面图,Plan – ground floor
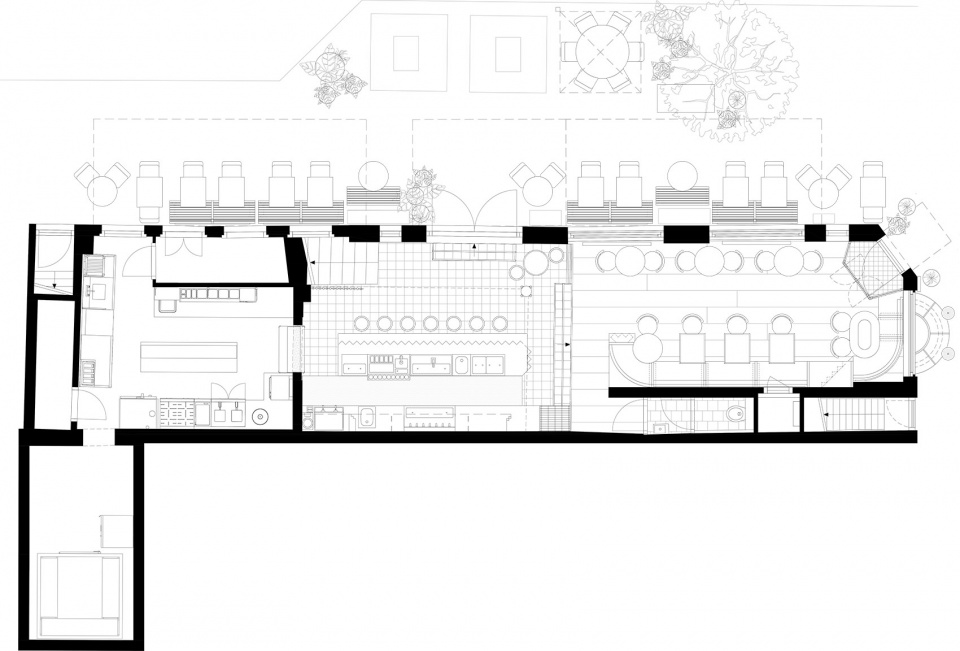
▼夹层平面图,Plan – mezzanine
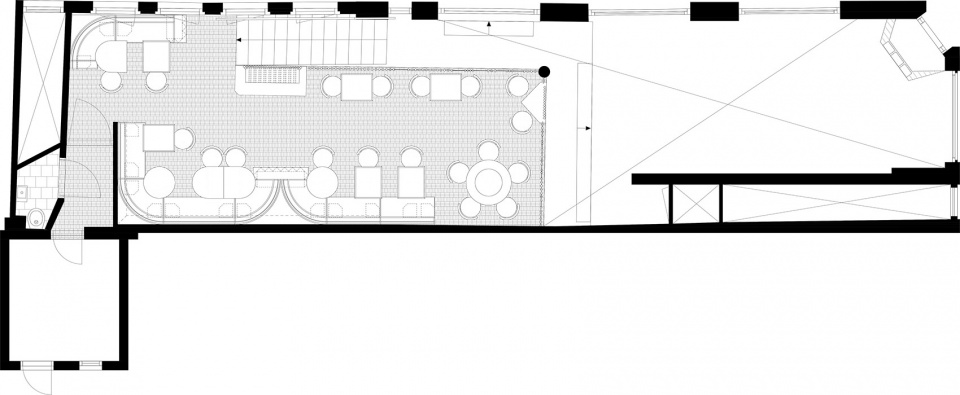
Project: Gitane
Location: Amsterdam, The Netherlands
Program: Cafe, bar, restaurant
Assignment: Interior design & Identity design & Branding Status: Realised June 2023
Size: 103m2 Interior & 35m2 Exterior
Client: Angelo Kremnydas
Design: Studio Modijefsky, Esther Stam, Agnese Pellino, Mariana Amado Trancoso,Ivana Stella & Gina Di Domenico
Photography: Maarten Willemstein (Interior)
